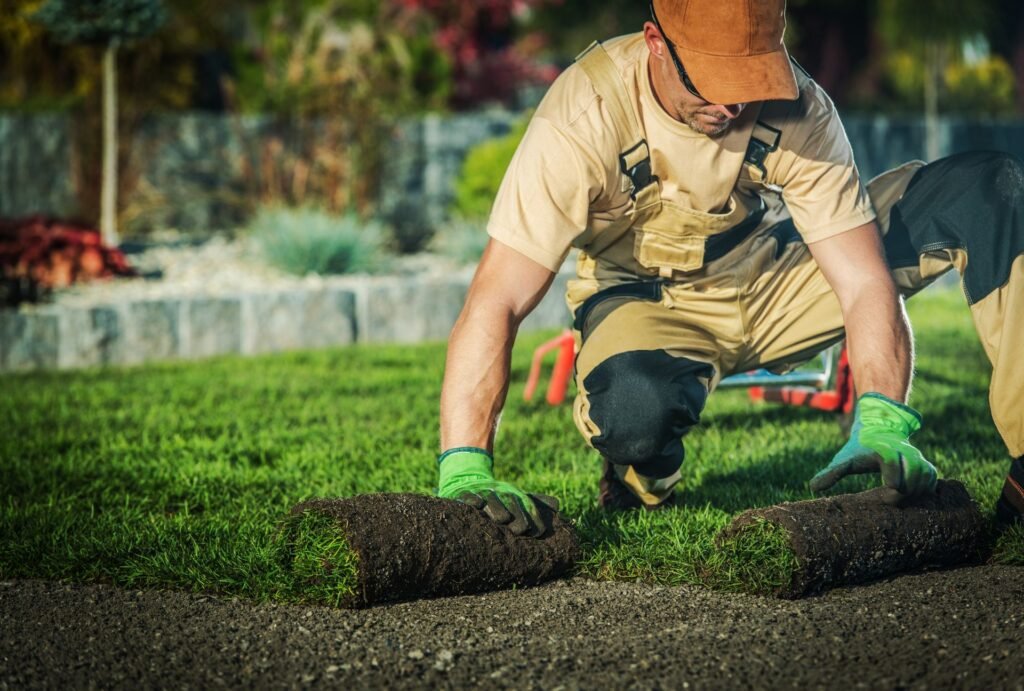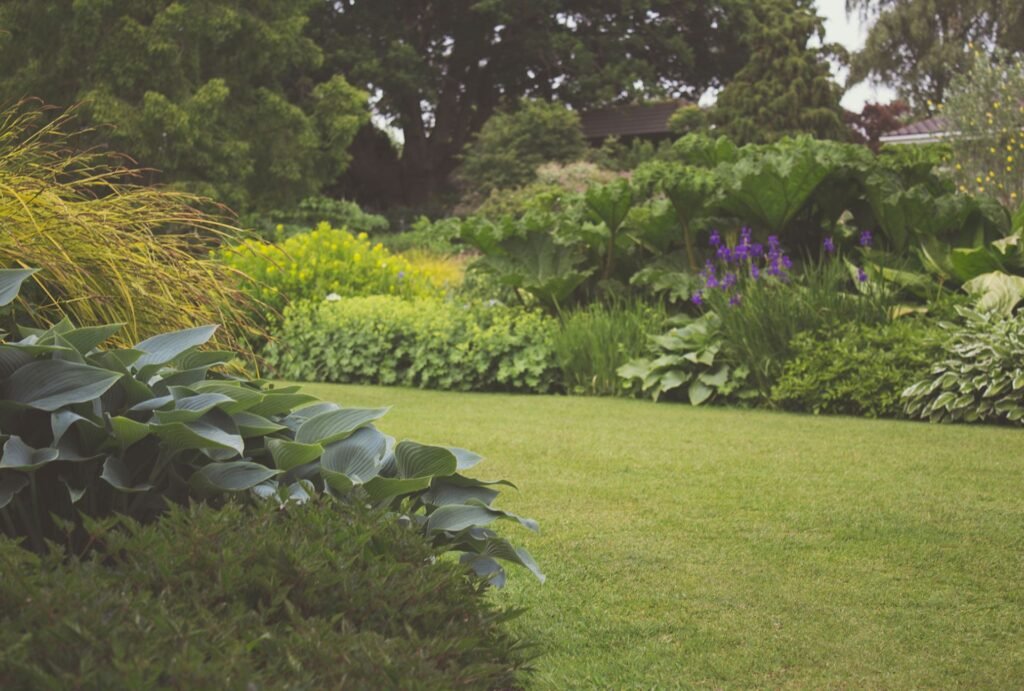Welcome to our retaining wall guide for boundary support in New Zealand! Whether you’re looking to stabilise a sloping section, stop soil erosion or increase the functionality and look of your outdoor space, retaining walls are a practical and beautiful solution. In a country with so many different landscapes and environmental challenges, knowing how to plan, build and maintain retaining walls is key to a sustainable and secure boundary. This guide will take you through everything you need to know, from choosing the right materials to complying with local regulations, so you can make informed decisions for a durable and good looking result.
To build retaining walls for boundary support in New Zealand start by assessing the site, soil type, slope and drainage requirements. Get council approval for walls over 1.5m. Mark out the area and excavate a trench for a solid base. Use crushed gravel or compacted material as a foundation and build the wall layer by layer with proper backfill and drainage systems (gravel or weep holes). Reinforce the wall with geogrid or tiebacks for extra stability and finish with capping or landscaping for durability and looks. Always comply with local regulations and maintain regularly for long life.
Table of Contents
Retaining Walls And Boundary Support
Retaining walls are a big part of boundary landscaping especially when the landscape is uneven or sloped. These walls do the job of preventing soil erosion, controlling water flow and providing structural support to the land. Whether you’re designing a garden, levelling a slope or just wanting to add some aesthetic appeal to your outdoor space, understanding retaining walls is crucial.
What are Retaining Walls?
A retaining wall is a structure that holds back or retains soil from sliding or eroding. It’s most commonly used in landscaping to manage changes in level, support terraced garden designs or separate different areas of a property, like a yard from a driveway or garden beds from lawns. Retaining walls are also essential when building on sloping ground.
In addition to retaining soil, these walls can also contribute to the design and functionality of a property by providing privacy, creating space and even reducing noise from the street or neighbours. With the right design and installation a retaining wall will stand the test of time and provide benefits and add to the visual appeal of the landscape.
Types of Retaining Walls in NZ
In NZ there are various types of retaining walls used, depending on the site requirements, aesthetic and budget. Each has its advantages and is suited to different purposes.
- Timber Retaining Walls: Timber is a popular choice for retaining walls in residential landscaping because of its natural look and lower cost. Timber walls are suitable for smaller retaining projects or where a rustic look is required. They can be built with treated pine or hardwood to resist rot and termites.
- Concrete Retaining Walls: Concrete walls are durable and long lasting and can be used for residential and commercial applications. They are ideal for large scale projects and offer superior strength and stability. Concrete can be pre-cast or poured in place and can be painted or textured to match the property.
- Stone Retaining Walls: Stone walls are timeless and blend in with the natural environment. They are commonly used in NZ landscaping to achieve a rustic or traditional look. Stone walls require skilled craftsmanship as they involve stacking large rocks or stones without mortar. They are very durable and provide excellent drainage so are perfect for areas that get heavy rainfall.
- Gabion Walls: Gabion walls are made from large wire mesh baskets filled with stones or other material. This type of retaining wall is great for erosion control especially where water runoff is a concern. Gabion walls have a modern industrial look and are very versatile allowing for creative design elements and can be integrated into many different landscapes.
- Segmental Block Walls: Segmental block walls are built with interlocking concrete blocks, making them one of the easiest and most cost effective retaining wall solutions. They are suitable for DIY projects and offer strength and flexibility. They can be adapted to the slope of the land and the blocks come in various shapes, sizes and colours so are a versatile option for many landscaping projects.
Legal and Boundary Issues in NZ
When building a retaining wall you need to consider the legal aspects of the wall especially if the wall is on or near a boundary with a neighbour. NZ has specific regulations to ensure retaining walls are safe, effective and compliant with local council rules.
- Local Council Regulations: In NZ retaining walls are subject to building regulations when the wall exceeds a certain height (usually around 1.5m depending on the council). For walls over this height you may need to get a building consent from your local council. The consent process ensures the wall is structurally sound and won’t impact on adjacent properties or the environment.
- Neighbour Agreements: If your retaining wall is on or near a boundary with a neighbour’s property you need to have open communication with them. Neighbour agreements are important to avoid disputes over property lines, shared costs or responsibilities for the wall. Many councils recommend getting written consent from your neighbours especially if the wall will affect their land or property.
- NZ Building Act and Local Bylaws: The NZ Building Act and local bylaws outline the rules and regulations for retaining walls. These documents help homeowners and builders navigate the technical and legal requirements for building a safe wall. These regulations are to minimise risks such as landslides, erosion or water damage. For more info on building regulations and bylaws check your local council’s website or consult a landscaper or builder.
Now you know the materials, purpose and legal aspects of retaining walls New Zealand homeowners can make informed decisions for their property and community. Whether you want to design your garden, prevent erosion or create outdoor living spaces choosing the right type of retaining wall and following the rules is key to a successful landscaping project.
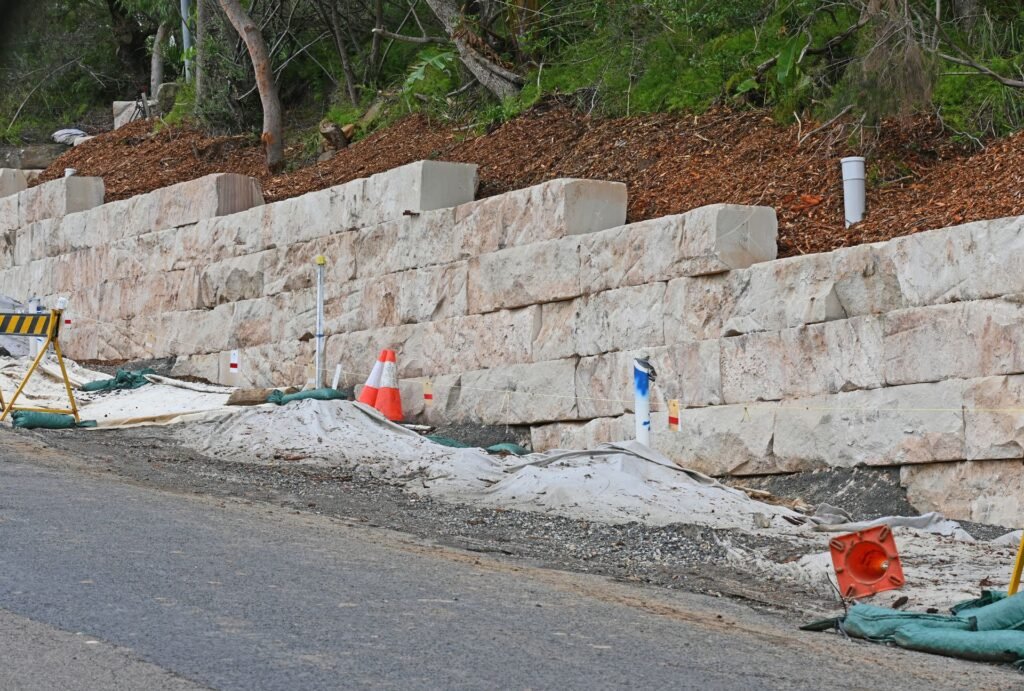
Benefits Of Boundary Support Walls
Boundary support walls are a landscaping essential, offering many benefits to property owners both functionally and visually. These sturdy walls are used to provide boundary support to your outdoor space. Below we explore the benefits of boundary support walls, function, aesthetics and value.
Functional Benefits Of Boundary Support Walls
1. Prevent Soil Erosion and Landslides
One of the main functions of boundary support walls is to prevent soil erosion and landslides, especially in sloping areas. Without containment soil can wash away during heavy rain and become unstable. Boundary support walls act as a barrier, holding the soil in place, reducing erosion and stabilising the ground. This is especially important in areas where heavy rain or coastal winds are common. By managing water flow and distributing pressure evenly across the wall, boundary support walls keep the soil in place and secure.
2. Define Property Lines
In boundary landscaping, retaining walls are a great way to mark the boundary between properties. By defining the edges of your land they help avoid disputes and create a sense of ownership. Retaining walls provide a clear physical boundary that can be functional and stylish, an organised and tidy look to your property. Whether you’re setting property lines or separating different areas of your landscape, a retaining wall is a solid and clear boundary marker.
Aesthetic Benefits Of Retaining Walls
1. Add Visual Appeal To A Property
Retaining walls are not just functional, they also add aesthetic value to a property. Available in stone, brick or timber retaining walls can be designed to match your landscape. Whether you choose a natural stone wall that blends in with the surroundings or a modern sleek design, retaining walls can add texture, depth and sophistication to your outdoor space. They can be used to create tiered landscapes, adding visual interest to flat or sloping areas.
2. Landscaping Features
Another aesthetic benefit of retaining walls is they provide opportunities for landscaping features like gardens and seating areas. By creating tiered levels retaining walls allow you to plant a variety of plants, flowers and shrubs that wouldn’t fit in a flat landscape. Plus they can create secluded areas for outdoor seating or small patios, making your garden more functional and welcoming. The space behind a retaining wall can also be used for decorative purposes, like a water feature or outdoor lighting, to add more visual appeal to your property.
Value
A Well Built Retaining Wall Can Add Value To Your Property
Beyond their functional and aesthetic benefits, retaining walls can add significant value to your property. A well constructed retaining wall adds durability and sophistication to your landscape which is attractive to potential buyers. In sloping areas a retaining wall can make the yard more usable, for recreational and practical purposes. Buyers often see a landscape with retaining walls as well maintained and professionally designed, increasing the curb appeal of the property. Plus retaining walls prevent soil erosion and water damage so they provide long term value by keeping the land stable and usable for years to come.
Retaining walls are a must have for any property, functional and aesthetic. From preventing soil erosion to adding visual appeal to your landscape, these are a necessity for a healthy, attractive and valuable property. Whether you want to protect your land or your outdoor space, a well designed retaining wall will turn your property into a practical and beautiful one, a investment that pays multiple ways.
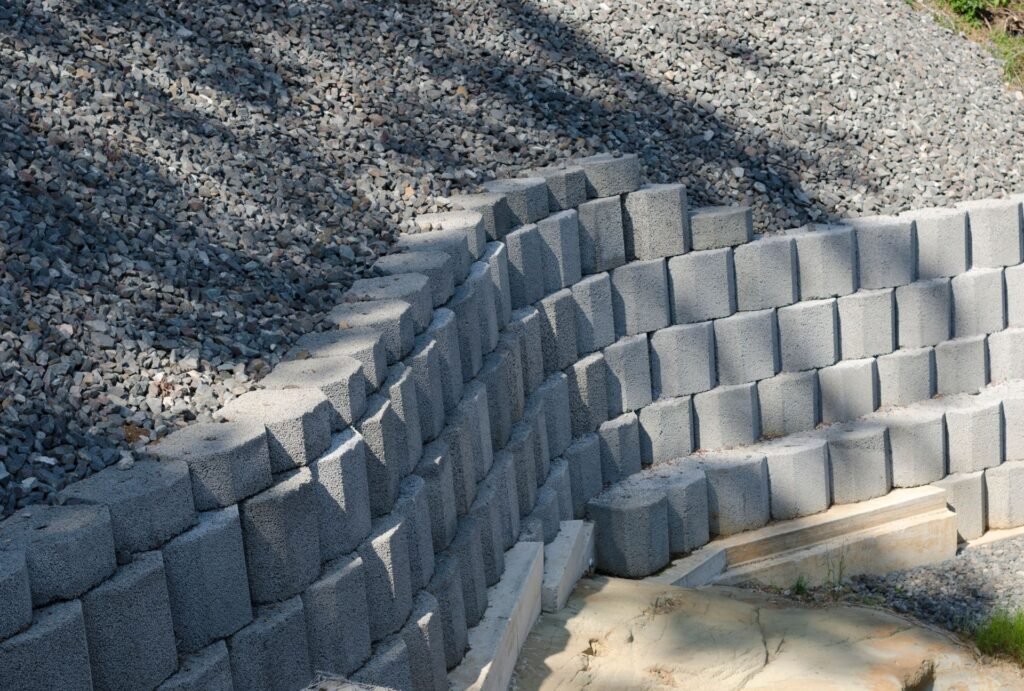
How To Build Retaining Walls
Building a retaining wall is a great DIY project that will increase the functionality and beauty of your outdoor space. In New Zealand retaining walls are used to control soil erosion, create terracing or provide structural support for sloping gardens. Below is a step by step guide to help you build a durable and well designed retaining wall for your property.
Step 1: Plan and Design
- Assess the Site: Before you start building it’s important to assess the site where the retaining wall will be going. Start by looking at the soil type to see how it will compact and how it will affect drainage. For example clay soil will retain water while sandy soil will drain better but won’t hold the structure as well. Also consider the slope of the land; a steeper slope will require a taller wall while a gentle slope will require less support. Knowing these factors will help you choose the right materials and design for stability.
And don’t forget drainage. Retaining walls often fail because of poor drainage behind the wall. Make sure you plan for adequate drainage systems to prevent hydrostatic pressure building up behind the wall which could cause it to fail.
- Choose the Right Material: When choosing materials for your retaining wall you need to balance functionality, aesthetics and budget. Common materials are concrete blocks, natural stone, treated timber and brick. Concrete blocks are very durable and versatile, natural stone looks organic and blends in with the natural environment. Timber walls are more suited to a rustic setting and brick can give a classic and polished look. Evaluate each option based on the environment, intended life and cost to decide what’s best for your project.
- Get the Right Permissions: In New Zealand building consents are often required for retaining walls over 1.5 meters high. Check with your local council to see if you need permission. Even if your wall is under this height it’s a good idea to check with local authorities to avoid any issues. If consents are required you may need to submit a plan of the wall design, materials and location for approval.
Step 2: Get Your Tools and Materials
Tools: To make the build process easier make sure you have the right tools for the job.
- Shovel for digging the foundation trench.
- Level to make sure the wall is straight and level.
- Compactor to compact soil and base materials.
- Measuring tape to get precise measurements.
- Wheelbarrow to transport materials.
- Masonry saw or chisel (if using stone or concrete blocks).
- Trowel and hammer for small adjustments.
Estimate Material Requirements: Knowing how much material to buy will save time and reduce waste. A simple way to estimate the amount of material you’ll need is to calculate the volume of the wall. For example if you’re building a block wall multiply the length, height and thickness of the wall to get the number of blocks or cubic meters of stone you’ll need. Always factor in extra material to cover any mistakes or gaps during construction.
Step 3: Site Preparation
- Mark the Area: Start by marking the area where the retaining wall will go. Use stakes and string to outline the wall’s location on the ground. This will give you a clear visual of the space and help you follow a straight line when laying the materials.
- Excavate and Level: Excavating the foundation trench is one of the most critical steps. Start by digging a trench along the marked line, make sure it’s wide enough for the base material and your chosen wall material. The trench should be deep enough to provide a solid footing for the base layer. Level the trench with a spirit level so the wall will sit evenly and securely. A level foundation is key to the overall stability of the wall.
Step 4: Base Layer
- A Solid Base: A solid base is key to your retaining wall. Crushed gravel or compacted base material provides a stable base that carries the weight of the wall. The base should be at least 10-15cm deep depending on the size and height of the wall. It helps with drainage by allowing water to flow underneath the wall, not to build up behind the wall which can weaken the structure.
- Tips for Leveling: Use a spirit level to make sure the base layer is level. This is critical to the stability of your retaining wall. If the base is not level the whole wall will lean or shift over time. Compact the base material well with a compactor before moving on to the next step.
Step 5: Lay the Wall Material
- Layer by Layer: Start laying your wall material layer by layer. Start with the first row of blocks or stones, make sure each one is level and tight. Use a level to check each layer is straight and aligned. As you stack each layer make sure the wall steps back slightly (this is called batter) which helps with stability.
- Backfilling: As you build the wall make sure to backfill behind each layer. This material (usually gravel) stops soil from eroding and provides drainage. Backfill as you go to keep pressure behind the wall and prevent shifting.
- Drainage: Weep holes or a gravel drainage system behind the wall allows water to escape from behind the wall. This reduces the risk of water build up and pressure that can cause the wall to fail. Make sure to leave small gaps at the bottom of the wall for drainage.
Step 6: Reinforce and Stabilize
- Geogrid and Tiebacks: For taller walls geogrid reinforcement may be required to prevent shifting and long term stability. Geogrid is a material laid between layers of the wall to spread the pressure and increase the walls strength. Tiebacks (steel rods or other material) can be installed to tie the wall to the soil or surrounding structures.
- Check Stability: As you go check the wall for stability. Use a level to make sure the wall is plumb and check the foundation is compacted well. Reinforce any areas that need extra support before moving on to the next stage of construction.
Step 7: Finish the Wall
- Capping and Sealing: Once the wall is the desired height add the finishing touches. Capping the top of the wall with stones or concrete caps gives a neat finish and protects the top layer from weathering. Applying a sealant to the surface of the wall will also protect the material from the elements especially for stone or timber walls.
- Landscaping: Finally consider landscaping around the wall. Low maintenance plants or shrubs around the base of the wall will soften the look and blend the wall into the garden. Decorative features like lighting, planters or pathways will add a personal touch.
Now you can build a wall that serves a purpose and looks good. Whether it’s for erosion control, a garden bed or design feature a retaining wall is a worthwhile addition to your landscape.
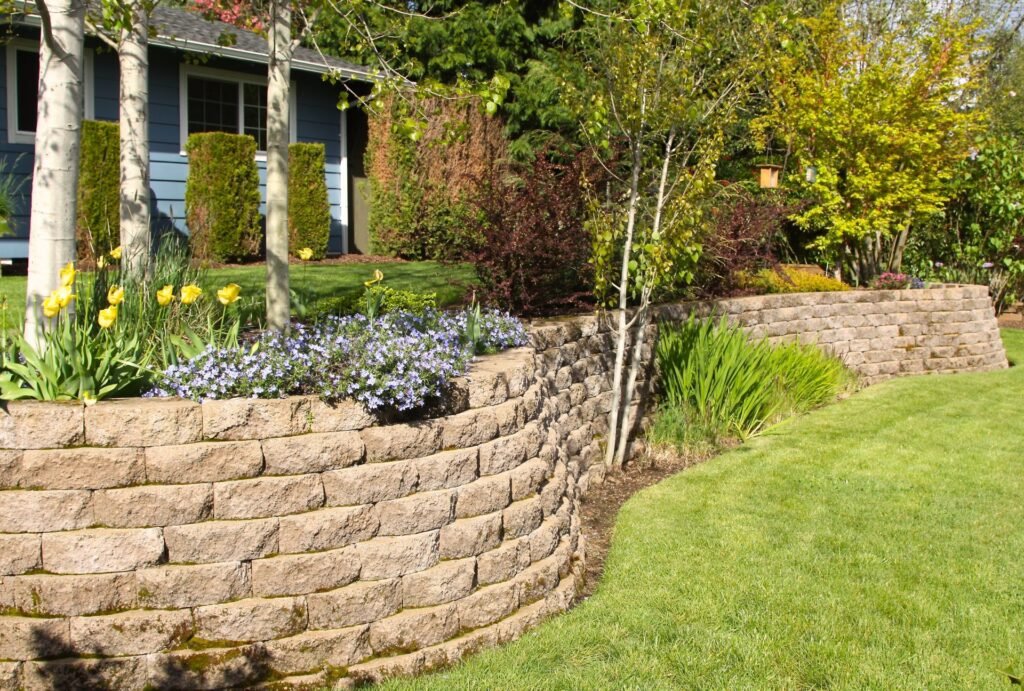
Boundary Landscaping Maintenance and Longevity
Keeping your boundary landscaping healthy and long lasting is important so it can continue to do its job whether for looks, privacy or security. Here are some tips to help you preserve your landscape, prevent common problems and keep your boundary area looking great.
Regular Inspections: Preventative Maintenance for a Long Lasting Landscape
One of the most important parts of boundary landscaping is regular inspections. By inspecting your landscape regularly you can catch problems before they become big issues. This will save you time and money in the long run. During your inspections check for:
- Cracks and Structural Damage: Check for any cracks in fences, retaining walls or pathways. Cracks can mean settling, weathering or plant pressure. Fix them before they get worse.
- Drainage: Poor drainage can cause damage to the landscape and structures. Look for pooling water or erosion near garden beds or around fences and walls. If you see these issues fix or install drainage solutions like French drains or surface grading to redirect excess water.
- Bulging or Shifting: Over time roots, water or soil movement can cause structures like retaining walls or fences to bulge or shift. This can compromise your boundary. Check these structures regularly for movement and fix them before more extensive repairs are needed.
Weed Control: Keep Vegetation Under Control
Weeds are more than just a cosmetic problem; they can also damage your boundary landscaping by competing with desirable plants or root damage. Good weed control is important for both health and appearance of your boundary.
- Root Management: Some weeds like dandelions or bindweed have deep or aggressive roots that can undermine your landscaping. These weeds can invade garden beds, fence lines and retaining walls and damage the structures themselves. Check these areas regularly and remove weeds by the roots to prevent regrowth.
- Mulching and Ground Covers: Apply a thick layer of mulch around your plants and garden beds to suppress weed growth by blocking sunlight and preventing weeds from germinating. Also consider using ground covers like clover or creeping thyme in areas where grass is hard to grow as they will naturally outcompete weeds.
- Chemical and Organic Options: Depending on your preference for natural or chemical solutions there are many options to control weeds. Organic options like vinegar, boiling water or natural herbicides can be used for spot treatment. For larger infestations you may want to consider a professional landscaping service for herbicide application.
Cleaning and Repairs: Aesthetics and Functionality
Cleaning and repairs are part of boundary landscaping maintenance. Regular cleaning not only keeps your area looking tidy but also helps you spot problems that need fixing. Timely repairs will save you money in the long run.
- Shifting or Erosion: Over time soil erosion can wear away garden beds, pathways or retaining walls. If you see areas where the ground has shifted or eroded fix it quickly. Reinforce soil with more landscaping rocks, rocks or plants that help with soil retention. Erosion control products like geo-textile fabric or erosion-resistant grass seed can also help stabilize vulnerable areas.
- Fence and Wall Cleaning: Clean your fences, walls and any other hardscape features regularly. Dirt, algae and moss can accumulate and cause discoloration and weakening of materials. A pressure washer can be used on wooden or metal fences and a soft brush and mild detergent on stone or concrete walls to prevent damage.
- Fixing Damage: Boundary structures like fences, gates and walls can wear out over time. Whether it’s a fence post that’s loose or a stone wall that’s shifted, fix these repairs quickly before it gets worse. For wooden fences replace broken slats or nails and treat the wood with sealant or paint. For stone or brick walls use the right mortar to fill in cracks and reinforce structure.
Regular inspections, good weed control and timely cleaning and repairs are part of boundary landscaping maintenance. Be proactive and fix problems early and your landscape will be functional, beautiful and durable for years to come. These maintenance tasks will not only extend the life of your boundary structures but also your garden. Whether you do it yourself or hire a professional, consistency is key to keeping your boundary landscaping looking good and stable.
Boundary Landscaping Mistakes To Avoid
When designing or maintaining boundary landscaping be aware of the common mistakes that can affect both the functionality and aesthetics of your outdoor space. Avoid these mistakes and save time, money and potential problems down the track. Below are three of the most common mistakes people make with their boundary landscaping projects along with tips to keep your landscape functional, safe and compliant with local laws.
Bad Drainage: Water Buildup
One of the most common boundary landscaping mistakes is poor drainage. When water can’t flow away from your boundary walls and fences it can lead to water buildup and soil erosion. Water near fences, retaining walls or garden beds can weaken structures over time and create an environment for mold and mildew growth.
Water buildup can also damage plant roots and disrupt the balance of your garden. For example plants that like well drained soil may suffer from root rot in waterlogged areas while others may struggle to grow in too much moisture. Not only is this bad for your garden but also can lead to costly repairs if water weakens the foundation of your fences or retaining walls.
To avoid this mistake make sure to include drainage solutions in your boundary landscaping plans. This could be grading the soil to allow water to flow away from structures, installing French drains or using permeable materials that allow water to pass through. Check local weather patterns too – heavy rain frequent rain may require more robust drainage solutions.
Omitting Reinforcement: Structure Integrity
Boundary landscaping involves building fences, retaining walls or other structures to define and protect your property. Omitting reinforcement during design and construction can lead to weak structures that will fail in harsh weather or over time.
For example retaining walls designed to hold back soil must be reinforced to prevent collapse. Without support these walls can shift or crack and damage your garden and even be a safety hazard. Fences must be built with strong materials and foundation support to withstand wind, rain and other elements.
Reinforcing your structures may involve using stronger materials like treated wood, steel or stone and proper foundations and anchors. For larger projects like retaining walls consider consulting a professional to ensure your design is structurally sound and can handle the pressure of soil and water buildup.
Ignoring Regulations: Compliance
A mistake that can have serious consequences is ignoring local building codes and regulations. Many areas have specific rules for boundary landscaping especially when it comes to fences, retaining walls and other boundary structures. Failing to comply can result in fines, penalties or even having to tear down non compliant structures.
For example fence heights may be restricted in residential areas or specific materials may be required for retaining walls for safety. If your boundary landscaping is near public spaces or neighbours properties you may need permission before making major changes.
Before you start your boundary landscaping project check with your local council or relevant authorities to ensure your plans comply with the laws in your area. This will not only save you from fines but also ensure your landscaping is safe, durable and respectful to the community.
Boundary landscaping can make your outdoor space more beautiful and functional but you must avoid these mistakes. Proper drainage, reinforcing structural elements and complying with local regulations are the key to a sustainable, safe and attractive landscape. Take the time to plan well and avoid these errors and you’ll enjoy your boundary landscaping for years to come and protect your investment.
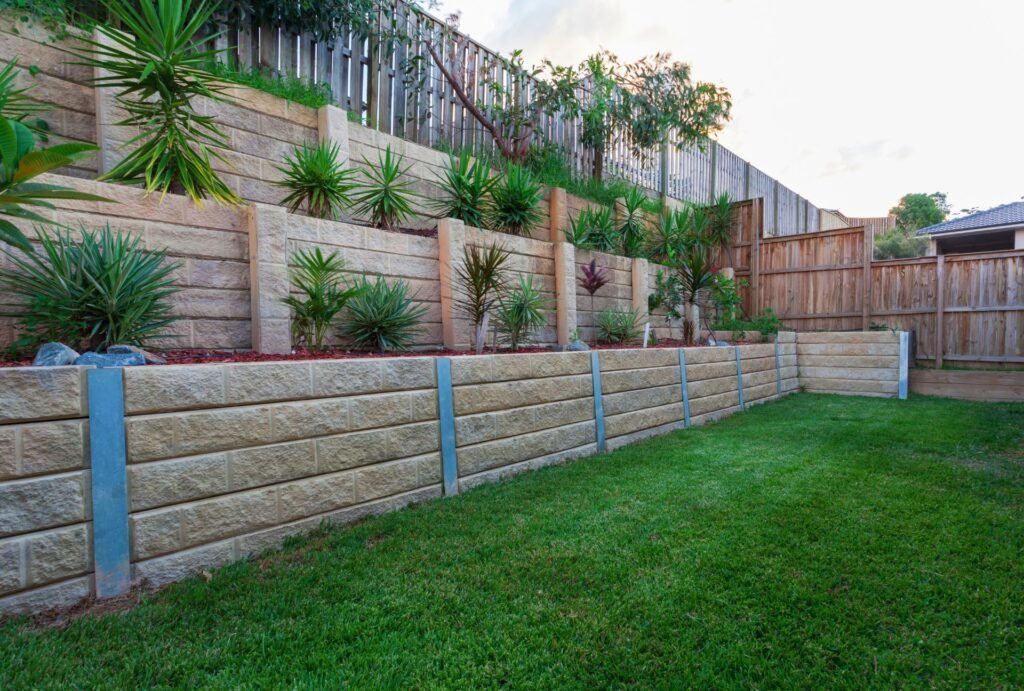
FAQs: About How To Build Retaining Walls Boundary Support NZ
What is the purpose of a retaining wall?
Retaining walls are designed to hold back soil and prevent erosion on sloped terrains. They provide structural support, help define boundaries, and can enhance the aesthetic appeal of a property by creating leveled areas for landscaping or outdoor use.
Do I need council approval to build a retaining wall in New Zealand?
In New Zealand, council approval is required if your retaining wall exceeds 1.5 meters in height or if it will be supporting a load, such as a driveway or structure. Always check local regulations to ensure compliance.
What materials are best for retaining walls in NZ?
Common materials include timber, concrete blocks, natural stone, and gabion baskets. The best material depends on your budget, aesthetic preferences, and the wall’s purpose. Concrete blocks and reinforced systems are ideal for durability, while timber is cost-effective for smaller projects.
How do I ensure proper drainage for my retaining wall?
Proper drainage is crucial to prevent water pressure from damaging the wall. Use gravel backfill, install weep holes, and include perforated drainage pipes to direct water away from the structure.
What tools are needed to build a retaining wall?
Essential tools include a shovel, level, measuring tape, stakes, string, wheelbarrow, compactor, and, depending on the material, a saw or masonry tools. Heavy equipment may be necessary for larger projects.
How much does it cost to build a retaining wall in New Zealand?
The cost varies based on size, materials, and labor. Timber walls may cost $150-$300 per square meter, while concrete or stone walls can range from $300-$600 per square meter. DIY projects can save money but require significant time and effort.
Can I build a retaining wall myself, or do I need a professional?
For small, simple walls under 1.5 meters, a DIY approach can work if you have the necessary skills and tools. Larger, more complex walls or those requiring permits should be built by professionals to ensure safety and compliance.
How long does a retaining wall last?
The lifespan depends on the material and maintenance. Concrete and stone walls can last 50+ years, while treated timber walls typically last 20-30 years. Regular inspections and maintenance can extend their durability.
What are common mistakes to avoid when building a retaining wall?
Avoid poor drainage, using the wrong materials for your soil type, neglecting reinforcement, and failing to follow local building regulations. These mistakes can lead to structural failure or costly repairs.
How do I maintain a retaining wall?
Inspect your wall regularly for cracks, bulges, or drainage issues. Remove weeds and vegetation that can damage the structure. Address minor issues promptly to prevent further damage and extend the wall’s lifespan.
Conclusion
Building a retaining wall is a great solution for soil erosion, outdoor spaces and level areas in landscaping projects. Key to building a retaining wall is planning, choosing the right materials and following local regulations for structural integrity and safety. Safety first, from stability to permits. Consider the environmental impact and long term maintenance of the wall. To succeed, check out the related guides on boundary landscaping or contact local experts for personalized advice and professional help. By following these you’ll get a retaining wall and a well designed and safe outdoor space.


